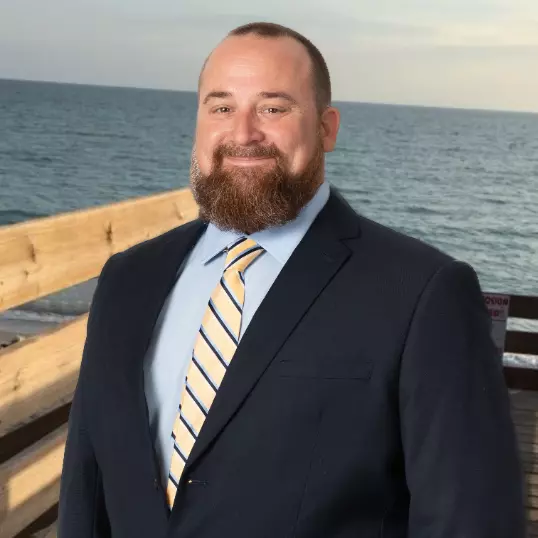$329,000
For more information regarding the value of a property, please contact us for a free consultation.
3 Beds
2 Baths
2,290 SqFt
SOLD DATE : 07/19/2023
Key Details
Sold Price $329,000
Property Type Single Family Home
Sub Type Single Family Residence
Listing Status Sold
Purchase Type For Sale
Square Footage 2,290 sqft
Price per Sqft $143
Subdivision Rainbow Spgs 5Th Rep
MLS Listing ID OM656630
Sold Date 07/19/23
Bedrooms 3
Full Baths 2
Construction Status Financing
HOA Fees $19/ann
HOA Y/N Yes
Originating Board Stellar MLS
Year Built 1989
Annual Tax Amount $1,616
Lot Size 0.530 Acres
Acres 0.53
Lot Dimensions 110x210
Property Description
Seller may contribute toward new roof with acceptable contract. Homes of this caliber rarely come on the market in this neighborhood. Florida Room with ducted AC is approx 313 sqft. WOW!!! Could easily be converted into an office and 4th bedroom; or simply enjoy the huge Florida Room's amazing views of your beautiful backyard! The 1/2 plus acre lot is serene, well manicured and has irrigation system (on it's own well so no water bill for sprinklers!). So peaceful and inviting! There's even a mature grapefruit tree!!! Lots of outside entertainment including 303sqft of concrete space which is perfect for an outdoor kitchen and hot tub! Very spacious rooms plus separate Formal Living Room and separate Formal Dining Room, Eat-in-Kitchen, inside laundry with wash basin, double sinks in master, garden tub plus separate shower, huge walk-in closet. Oversized garage with pull-down attic steps for extra storage! There's even a broadcast station that sends music to pre-wired speakers throughout the house! Use of Club House and Beach are included in the $236/year HOA. There's nothing that compares for this price. Clubhouse/Kayak launch located at 8601 SW 190th Ave Road. Pool/Clubhouse/gym/etc at 19330 SW 83rd Pl Rd. Room Feature: Linen Closet In Bath (Primary Bedroom).
Location
State FL
County Marion
Community Rainbow Spgs 5Th Rep
Zoning R1
Rooms
Other Rooms Florida Room, Formal Dining Room Separate, Formal Living Room Separate, Inside Utility
Interior
Interior Features Cathedral Ceiling(s), Ceiling Fans(s), Eat-in Kitchen, High Ceilings, Split Bedroom, Thermostat, Vaulted Ceiling(s), Walk-In Closet(s), Window Treatments
Heating Central
Cooling Central Air
Flooring Carpet, Other
Furnishings Unfurnished
Fireplace false
Appliance Dishwasher, Electric Water Heater, Exhaust Fan, Microwave, Range, Range Hood, Refrigerator
Laundry Inside
Exterior
Exterior Feature Irrigation System, Lighting, Private Mailbox
Garage Driveway, Garage Door Opener, Guest, Off Street
Garage Spaces 2.0
Utilities Available Cable Available, Electricity Connected, Phone Available, Sewer Connected, Sprinkler Well, Water Connected
Roof Type Shingle
Porch Enclosed, Front Porch, Patio, Porch, Rear Porch, Screened
Attached Garage true
Garage true
Private Pool No
Building
Lot Description Landscaped
Story 1
Entry Level One
Foundation Slab
Lot Size Range 1/2 to less than 1
Sewer Public Sewer
Water Public
Structure Type Block,Concrete
New Construction false
Construction Status Financing
Schools
Elementary Schools Dunnellon Elementary School
Middle Schools Dunnellon Middle School
High Schools Dunnellon High School
Others
Pets Allowed Yes
Senior Community No
Ownership Fee Simple
Monthly Total Fees $19
Acceptable Financing Cash, Conventional, FHA, VA Loan
Membership Fee Required Required
Listing Terms Cash, Conventional, FHA, VA Loan
Special Listing Condition None
Read Less Info
Want to know what your home might be worth? Contact us for a FREE valuation!

Our team is ready to help you sell your home for the highest possible price ASAP

© 2024 My Florida Regional MLS DBA Stellar MLS. All Rights Reserved.
Bought with LPT REALTY, LLC

Find out why customers are choosing LPT Realty to meet their real estate needs





