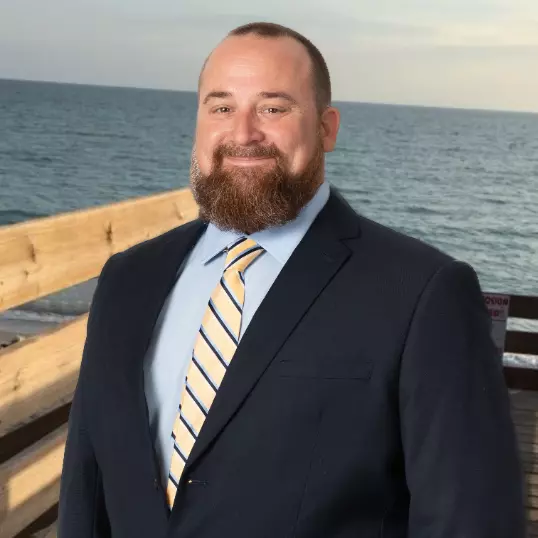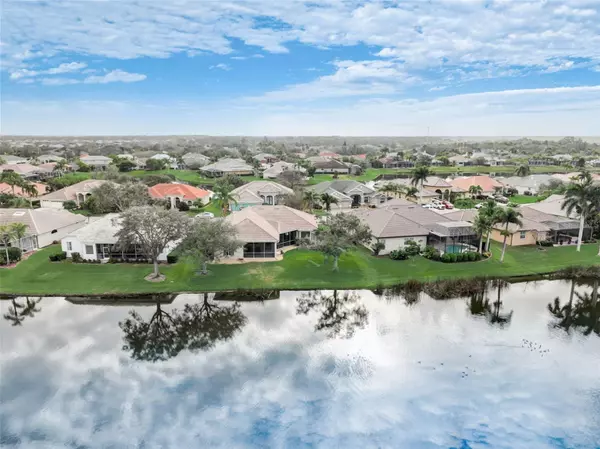$660,000
For more information regarding the value of a property, please contact us for a free consultation.
4 Beds
3 Baths
2,448 SqFt
SOLD DATE : 04/30/2024
Key Details
Sold Price $660,000
Property Type Single Family Home
Sub Type Single Family Residence
Listing Status Sold
Purchase Type For Sale
Square Footage 2,448 sqft
Price per Sqft $269
Subdivision Barton Farms Unit 1
MLS Listing ID A4596380
Sold Date 04/30/24
Bedrooms 4
Full Baths 3
Construction Status Financing
HOA Fees $175/ann
HOA Y/N Yes
Originating Board Stellar MLS
Year Built 2002
Annual Tax Amount $6,441
Lot Size 0.260 Acres
Acres 0.26
Property Description
Find a peaceful Florida oasis in this beautifully designed Laurel Lakes home. Have peace of mind knowing a NEW TILE ROOF is scheduled to be installed making the task of shopping insurance easier. Elegance abounds upon entering the home. Trayed ceilings adorned with crown molding, custom millwork, and niches throughout the home represent the quality that went into the design. Entertaining is a joy in this chef’s kitchen with a GAS STOVE, stainless steel appliances, and well thought out storage located in the heart of everything. Morning breakfast can be spent watching the wildlife awaken through the aquarium glass windows overlooking the lake behind the home. Designer light fixtures adorn the formal dining area and eat-in kitchen. Guests being entertained will love the indoor/outdoor lifestyle with easy access to the covered lanai from the formal living area, kitchen, family room, office, and main bedroom. Vaulted ceilings in the family room provide a dramatic architectural element. In addition to the two bedrooms that share a bath an office that can be used as a bedroom gives a serene place to sit and read a book while enjoying the amazing view. The office accesses the third bathroom that can also be used as a pool bath if you choose to install a swimming pool. The main bedroom is split from the rest of the house giving the homeowner the escape to this elegant room with amazing millwork, a bay window with a wonderful view, two closets and direct access to the lanai. An en-suite spa-like bath with two vanities, a garden tub and separate shower allow can be a private oasis. Know there is room for toys, tools or gym equipment in this oversize 3 car garage. Laural Lakes is a private gated community on a series of spring fed lakes with a community swimming pool, tennis/pickleball courts, fitness center and club house. There is no CDD fee. The home is right around the corner from Publix, Rothenbach park, Celery Fields, and Fruitville Library. Siesta and Lido Keys, downtown Sarasota with its cultural offerings and the UTC shopping area are close by.
Location
State FL
County Sarasota
Community Barton Farms Unit 1
Interior
Interior Features Ceiling Fans(s)
Heating Central
Cooling Central Air
Flooring Tile, Vinyl
Fireplace false
Appliance Dryer, Microwave, Refrigerator, Washer
Laundry Laundry Room
Exterior
Exterior Feature Garden, Lighting
Garage Driveway, Garage Door Opener
Garage Spaces 3.0
Utilities Available Cable Available, Electricity Connected, Natural Gas Connected, Street Lights, Underground Utilities, Water Connected
Waterfront Description Lake
View Y/N 1
View Garden, Water
Roof Type Tile
Attached Garage true
Garage true
Private Pool No
Building
Entry Level One
Foundation Slab
Lot Size Range 1/4 to less than 1/2
Sewer Public Sewer
Water Public
Structure Type Block,Stucco
New Construction false
Construction Status Financing
Schools
Elementary Schools Tatum Ridge Elementary
Middle Schools Mcintosh Middle
High Schools Sarasota High
Others
Pets Allowed Yes
Senior Community No
Ownership Fee Simple
Monthly Total Fees $175
Membership Fee Required Required
Special Listing Condition Probate Listing
Read Less Info
Want to know what your home might be worth? Contact us for a FREE valuation!

Our team is ready to help you sell your home for the highest possible price ASAP

© 2024 My Florida Regional MLS DBA Stellar MLS. All Rights Reserved.
Bought with KELLER WILLIAMS ON THE WATER S

Find out why customers are choosing LPT Realty to meet their real estate needs






