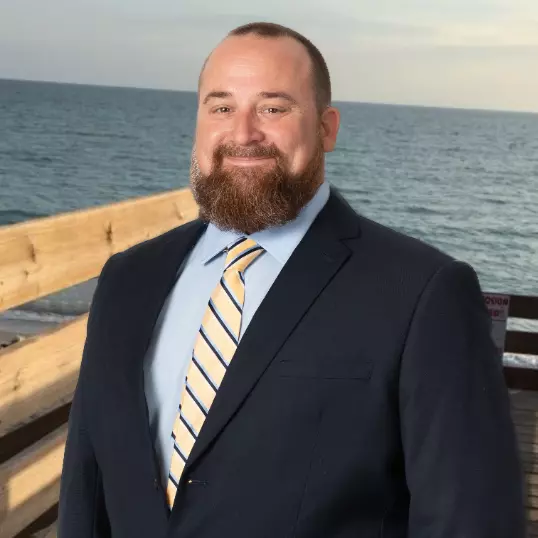$257,500
For more information regarding the value of a property, please contact us for a free consultation.
3 Beds
2 Baths
1,497 SqFt
SOLD DATE : 05/22/2024
Key Details
Sold Price $257,500
Property Type Single Family Home
Sub Type Single Family Residence
Listing Status Sold
Purchase Type For Sale
Square Footage 1,497 sqft
Price per Sqft $172
Subdivision Rolling Ranch Estates
MLS Listing ID OM670294
Sold Date 05/22/24
Bedrooms 3
Full Baths 2
HOA Y/N No
Originating Board Stellar MLS
Year Built 2023
Annual Tax Amount $139
Lot Size 9,583 Sqft
Acres 0.22
Property Description
One or more photo(s) has been virtually staged. Updated photos. Seller is offering up to $4000 dollars in closing cost. Welcome to this beautiful New construction home in Dunnellon, Florida! This spacious and modern 3-bedroom, 2-bathroom home is awaiting its owner. As you step into the open floor plan, you'll immediately notice the attention to detail and quality craftsmanship. The large windows flood the rooms with natural light, creating a warm and inviting atmosphere. The living room is perfect for relaxing or entertaining guests, and the adjacent dining area provides ample space for meals or gatherings. The kitchen is a chef's dream, featuring sleek granite countertops, modern cabinetry, and top-of-the-line stainless steel appliances. The master bedroom is a tranquil retreat, complete with a spacious walk-in closet and large master bathroom. The two additional bedrooms are generously sized and offer plenty of space for family members or guests. The second bathroom is beautifully designed and conveniently located. Outside, you'll find a large backyard, perfect for outdoor activities and enjoying the Florida sunshine. Imagine hosting barbecues or simply relaxing on your patio while taking in the serene surroundings. This home offers the best of both worlds - a peaceful neighborhood setting while still being within close proximity to schools, restaurants and shopping. PLUS you are less than 20 minutes to the World Equestrian Center. Don't miss the opportunity to make this your dream home.
Location
State FL
County Marion
Community Rolling Ranch Estates
Zoning R1
Interior
Interior Features Ceiling Fans(s), Eat-in Kitchen, Open Floorplan, Split Bedroom, Vaulted Ceiling(s), Walk-In Closet(s)
Heating Electric
Cooling Central Air
Flooring Luxury Vinyl
Fireplace false
Appliance Dishwasher, Electric Water Heater, Ice Maker, Microwave, Range, Refrigerator
Laundry Electric Dryer Hookup, Inside
Exterior
Exterior Feature Private Mailbox
Garage Spaces 2.0
Utilities Available Electricity Connected, Sewer Connected, Water Connected
Roof Type Shingle
Attached Garage true
Garage true
Private Pool No
Building
Entry Level One
Foundation Slab
Lot Size Range 0 to less than 1/4
Builder Name Apex Construction
Sewer Septic Tank
Water Well
Structure Type Block,Concrete,Stucco
New Construction true
Others
Senior Community No
Ownership Fee Simple
Acceptable Financing Conventional, FHA, USDA Loan, VA Loan
Listing Terms Conventional, FHA, USDA Loan, VA Loan
Special Listing Condition None
Read Less Info
Want to know what your home might be worth? Contact us for a FREE valuation!

Our team is ready to help you sell your home for the highest possible price ASAP

© 2024 My Florida Regional MLS DBA Stellar MLS. All Rights Reserved.
Bought with LPT REALTY

Find out why customers are choosing LPT Realty to meet their real estate needs





